Last Updated on November 22, 2024 by Oleg Gorlov
Key Takeaways
- Tailored to Needs: The ideal deck size and shape should align with its intended functions—dining, entertaining, or relaxing—while balancing practicality and aesthetics.
- Variety of Designs: From ground-level to multi-level and wraparound decks, each type serves specific property layouts and homeowner preferences.
- Compliance Matters: Adhering to local building codes and regulations ensures the deck meets safety standards and avoids legal complications.
- Proportion to Home: Deck size should complement the dimensions and design of the house, enhancing its overall appeal without overwhelming the property.
- Material Enhancements: Steel or glass railings, privacy screens, and planters can add functionality and elevate the deck’s aesthetics.
How to Choose Deck Size & Shape?
In this post, we’ll walk you through selecting the ideal size and design for your entryway deck while taking utility, neighborhood rules, and property features into account. Discover types of decks that are appropriate for outdoor living spaces in various backyard settings as you explore diverse deck shapes, from ground-level to multilevel designs. Make wise choices to create a usable outdoor space that enhances your home and meets your lifestyle requirements.
Different Types of Decks & How They Suit Your Property
It’s important to choose the perfect size and shape for your deck to ensure that it matches your home and fulfills its intended functions. Understanding the many deck shapes that are available and how they can fit the unique features of your property is the first step in this process.
Ground-Level Decks
For homes with single stories and flat yards, ground-level decks are excellent. They are simple to build and make excellent mudrooms, breakfast areas, and entrances. Depending on the local building standards, these attached decks may not always need railings. But remember, modern metal railings will enhance the look of your deck and keep you safe!
Traditional post-and-pier foundations, continuous footings, or an existing concrete slab can all support ground-level or elevated decks well. You might experiment with cascading decks down a hill for a distinctive appearance or make patterns to delineate garden zones.
Raised Decks
The steep terrain of a property is ideal for raised decks. They enable access to rooms on higher floors and can address issues with landscaping. Creating tall, graceful supports with slightly elevated structure can be a fascinating design task. With raised decks, safety is a top consideration, and adherence to local building requirements regulating railing height and baluster spacing is crucial.
Multi Level Decks
Multi level decks are made to accommodate sloping ground or naturally terraced settings. They are made up of variously sized and shaped parts joined by walkways or stairs. These more standard attached decks are perfect for lots with slopes since they cascade down a hill, providing various vistas as they go. Multi-level attached decks require considerable planning since they feature intricate constructions that call for careful consideration of steps, steel or glass railings, and other deck materials.
Wraparound Decks
Wraparound decks are constructed along more than one side of a property and frequently have more than one entrance. They are ideal for homes with changing levels of sunshine throughout the day. Wraparound outdoor decks also give families flexibility by allowing areas for both public and private events with a hot tub inside the same building.
Recent Works
Average Deck Size & Dimensions for Your Backyard
The typical size of a backyard deck will vary depending on the available area, the deck project intended uses, and the number of users it will support. Let’s look at some classic types of decks and proportions that can fit nicely in various backyard situations.
Small Decks (6×10 feet)
A tiny attached deck of 6 by 10 square feet can be adequate if you only require a basic dining area for family gatherings. This space is suitable for a table and chairs for a comfortable dining experience.
Medium-Sized Decks (12×16 feet)
A medium-sized wood deck that is 12 feet by 16 feet may accommodate a variety of activities for greater adaptability. This size enables enough seating, a large dining area, and even some additional yard space for outside activities.
Large Decks (20×20 feet or more)
20×20-foot or larger decks provide enough outdoor space for multiple zones if you want to build a huge outdoor living area. You may designate platform decks as specific areas for eating, relaxing, grilling, and entertaining.
What Size Should Your Backyard Deck Be?
The right size for your backyard or detached deck depends on your requirements and intended uses for living space. There are a few key steps to follow to determine the ideal deck size for your home.
Step 1: Define Your Deck’s Functions
Write down all the things you wish to do on your deck. This could involve eating, unwinding, hosting visitors, and more. Assign various areas of limited yard space on the deck to the various activities, making sure to provide enough room for each one, traffic flow, and outdoor furniture.
Step 2: Test the Site
Place the furniture and other items you plan to use on your deck, rope off the area, and think about how it will meet your needs. This will enable you to assess whether the size is adequate for your needs. For maximum comfort and flexibility, provide the space underneath each piece of furniture at least one foot of additional room.
Step 3: Consider Legalities
Learn about local building codes, zoning regulations, deed limitations, and easements before completing your deck plans. It’s crucial to follow these regulations because they may have an impact on the dimensions, positioning, and style of your deck.
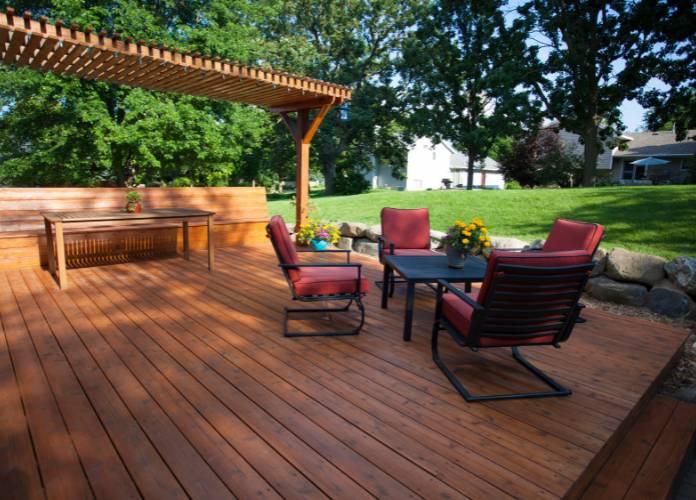
How to Choose the Best Deck Size?
Finding the ideal top deck type and size requires balancing practicality and beauty. To make an informed choice of many types of decks, take into account the following advice.
Proportion to House Size
Some architects advise that the deck be either one-third the size of the main floor of the home or roughly the same size as the dining room it adjoins. These are only general recommendations; the main thing to think about is whether the attached deck is big enough to perform the tasks it was designed to.
Catering to Specific Activities
Make sure the over-garage deck size accommodates the particular activities you intend to engage in. It will take more indoor and outdoor spaces than a straightforward eating area to create a comfortable place with a hot tub.
Visual Separation for Incompatible Functions
Use planters, trellises, seats, or other composite decking designs to visually separate the locations if incompatible functions must take place adjacent to one another. As an alternative, think about constructing layers or a T-shaped, synthetic decking, connected by steps or ramps.
What is the Best Size Deck?
The ideal entryway deck size will vary depending on each person’s demands, tastes, and available space. It is crucial to think about the activities you want a small deck to accommodate and make sure there is space for each activity without cramming everything in.
What is the Average Size of Decking?
Based on regional tastes, available space, and desired outdoor living experience, the average size of composite decking might vary greatly. In general, medium-sized decks that are 12 feet by 16 feet or larger are fairly popular and meet a variety of demands.
Keep in mind that selecting the ideal deck size and style is a crucial step in establishing a welcoming outdoor area that improves the curb appeal of your home. Once you have established the right deck measurements, you may look into products to improve the appearance and utility of your deck, such as steel metal railings, steel planters, privacy metal screens, glass railings, and more. Have fun decking!
The author: Oleg Gorlov
FAQs about Deck Sizing and Design
What is the average size for a backyard deck?
Last Updated on November 22, 2024 by Oleg Gorlov
The average size for a backyard deck ranges from 12×16 feet to 20×20 feet or larger, depending on the property size and intended use.
How do I determine the right deck size for my home?
Last Updated on November 22, 2024 by Oleg Gorlov
Consider your planned activities, available yard space, and local building codes. Testing the space with furniture arrangements can also help finalize the dimensions.
Can I build a deck without railings?
Last Updated on November 22, 2024 by Oleg Gorlov
Ground-level decks may not require railings, depending on local building codes. However, adding modern railings can enhance safety and visual appeal.
What is the best type of deck for sloped properties?
Last Updated on November 22, 2024 by Oleg Gorlov
Raised or multi-level decks work well for sloped properties, as they accommodate uneven terrain and provide stunning views.
How can I visually separate different deck areas?
Last Updated on November 22, 2024 by Oleg Gorlov
Use features like planters, trellises, or layered designs to delineate zones for various activities, ensuring a harmonious and functional layout.

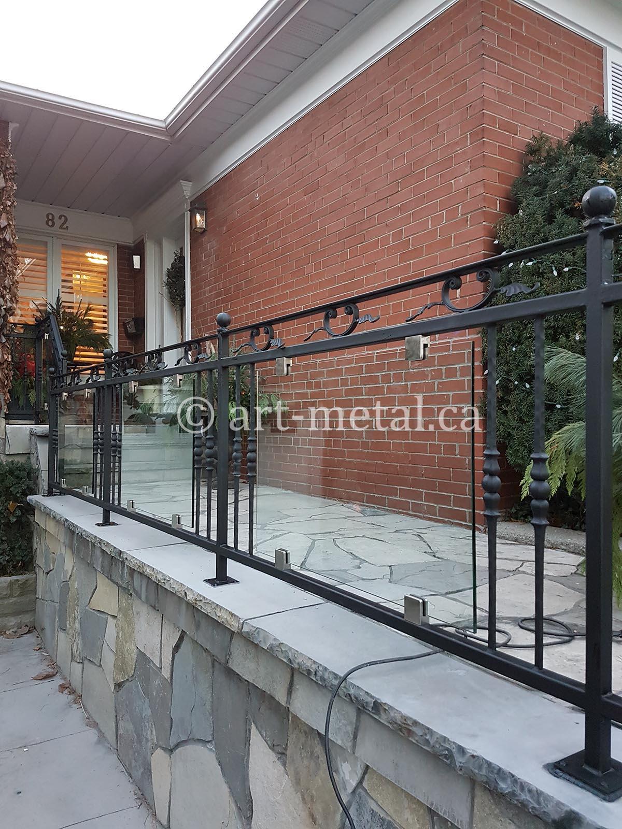

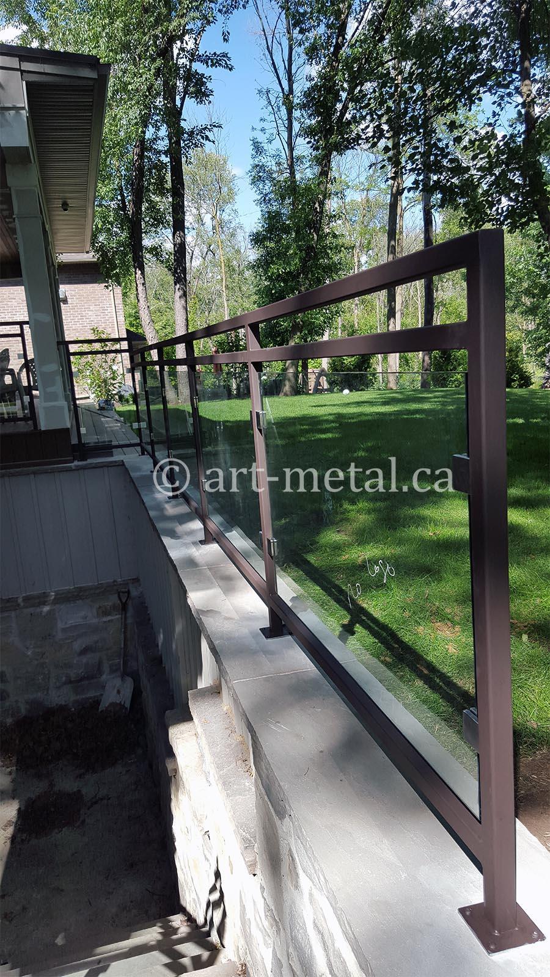



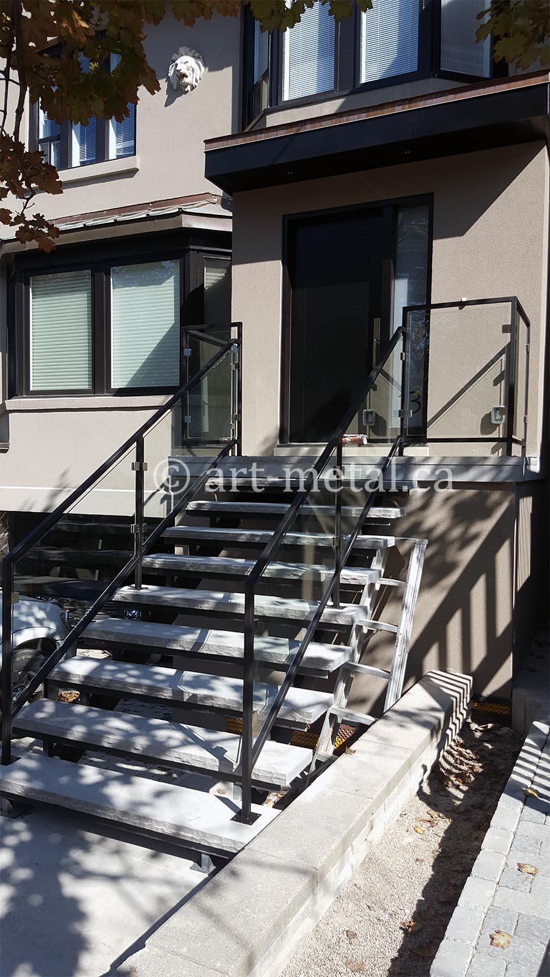
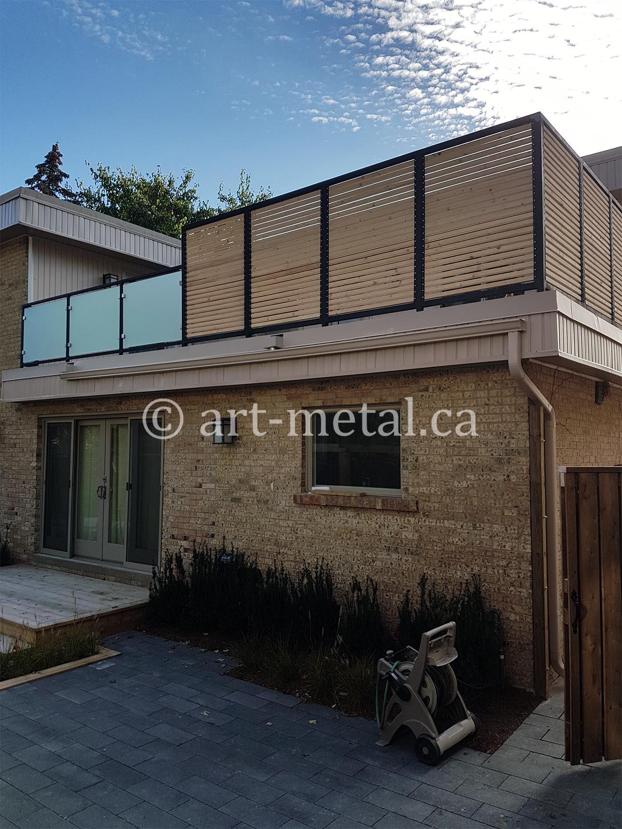
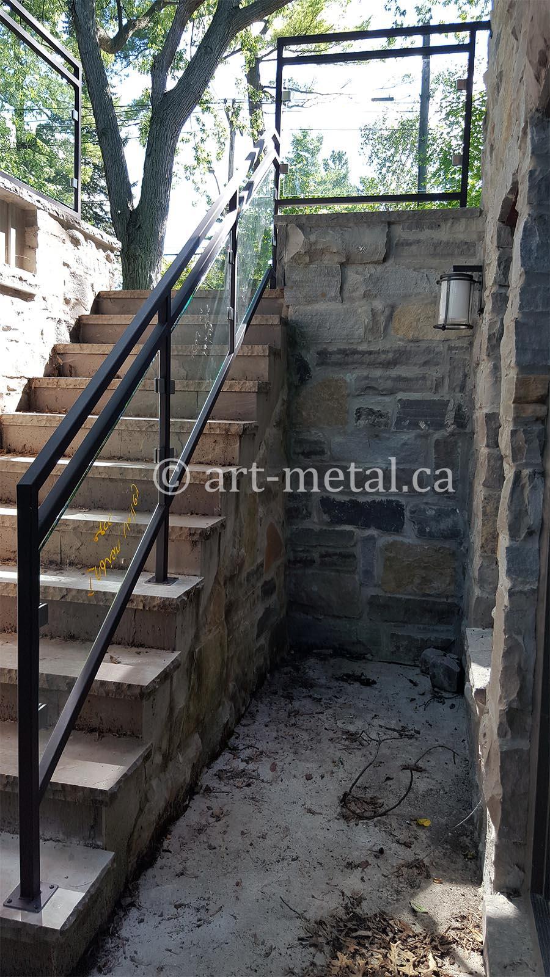
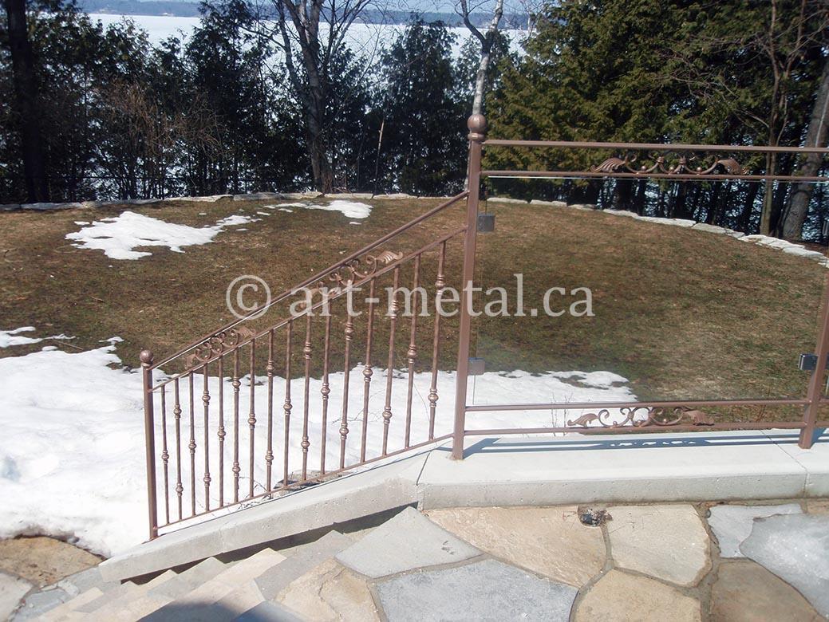

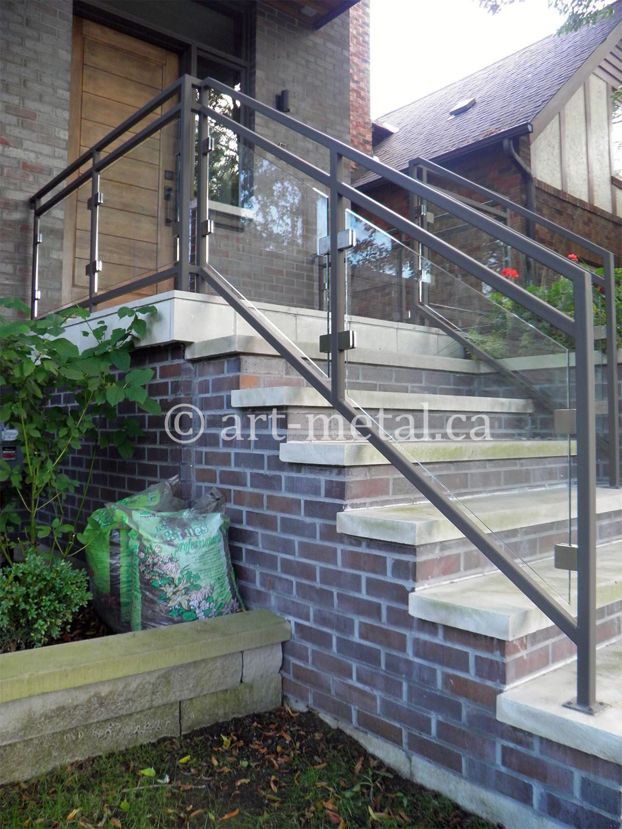





 Chat
Chat 








