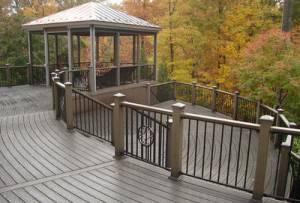Last Updated on September 17, 2024 by chanuka chanuka.23e2
Adeck that follows the contours of slope offers several advantages. First, its stepped design minimizes the amount of grading the must be done to accommodate the structure. And, if the slope is not too steep, you can keep all parts of the deck close to enough to the ground to eliminate the need for railings. Multiple levels can also help define areas of the deck for specific uses such as dining or socializing.

”For a very competitive price, you can get a railing from this Company that is really a finely crafted piece of art. They measured carefully and were very exact and caring in their installation. They obviously take great pride in their Company and it shows in the final product. The railing compliments the home beautifully and it became a chance to add another personal touch. “
Construction notes
In order to keep the deck as low to the ground as possible, this design combines two different structural systems. On the lower platform, the decking is supported directly by 4×6 beams which rest on poured concrete piers. Because there are no posts between the beams and the piers, the piers must all be level with one another. Note that you can alter the design to include posts if such a modification better suits your site, the piers in this plan are poured separately after their footings, but you can modify your installation by using poured in place piers or precast piers.
The upper platform is supported by a beam-and-joist structure. Posts on piers raise the platform to a height approximately 28 to 30 inches above grade—generally the maximum height allowed for decks without requiring railings.
The two levels and the intermediate step are all tied together structurally. Not only does this provide an economic use of materials, it also makes it easier to keep all the elements level with each other. The vertical spacing between the levels is also planned with standard framing lumber in mind. The rise of each step is 1/2— the actual width of a 2×8.
To keep the lower platform as close to the ground as possible, you can excavate shallow trenches between the piers that will carry the low beams. Sloping these trenches will also improve the ability of the soil under the deck to drain effectively. This design calls for spans that are near the maximum for the size of lumber specified. Lower grades of lumber will necessitate reducing the spans.
Layout and footings
Start your layout with batterboards and mason’s line. For information about how to make batter boards and to get additional layout tips.
- Set one pair of batter boards and stretch a line to indicate the center of the long beam
- Set another pair of batter boards and stretch a second line for the piers that will carry the ends of the short beams.
The lines should cross directly over the center of the corner pier and should be perpendicular to each other.
- Measure from the intersection point to lay out the positions of the various piers along the two lines.
- Drop a plumb bob from the lines to mark the center of the holes, and drive a stake into the ground to mark each pier.
- Set a third pair of batter boards and stretch a line for the second long beam, making sure it is perpendicular to the line you used to mark the bottom row of piers.
- Stake the pier centers along this line as you did for the others.
- Finally, set batter boards and lines for the remaining three sets of piers (those perpendicular to the long beams). Measure and stake as before.
- Take down the lines but leave the batter boards in place for now.
- Dig the holes for the footings, put the forms in place, and fill them with concrete.
Safety Note
There is an important safety consideration to keep in mind when designing a multilevel deck railing. Changes in level can be difficult to see, especially in dim light. Then, too, the parallel pattern of the decking can also camouflage changes in level, even under a bright sun.
You can solve this problem with lighting for night time use or by altering the pattern on the deck.

- When the footings harden, restring the lines and center the forms for the piers directly under the lines.
- Double-check to make sure the distance between the piers is correct, and level the tops of the piers, trimming the tops of the forms if necessary.
- Fill the forms with concrete, and set post anchors into the wet concrete, centered under the layout lines. Measure to make sure the distance from anchor to anchor is correct.
Cut posts to support the 4×8 beams and bolt them to the remaining four piers.
- Install the 4×8 beams on top of these posts. Note: One end of each 4×8 beam rests on one of the 4×6 beams.
LOWER DECK: The narrow part of the lower deck is framed with short 2×6 joists hung between the beams on joist hangers.
- For air circulation, cut the joists about lA-inch short to provide a gap at each end.
- Nail the joist hangers to the joists first. Hold them in place and nail the hangers to the beam or stringer. This way you can be sure the top of the joist will be flush with the top of the beam.
- Frame the uppet deck by toenailing the 2×8 joists to the 4×8 beams.
- Nail a rim joist to both ends of the joists. Because the rim joist surfaces will be visible, be careful not to mar them.
- Install blocking between the upper deck joists and the short, lower deck joists.

 Chat
Chat 








