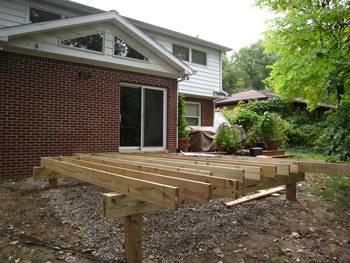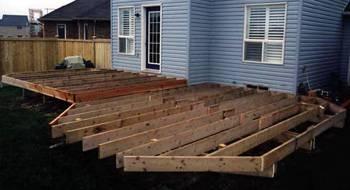Last Updated on February 12, 2018 by Artmetal Superadmin
Once the ledger and posts are in place, install the heam(s) that support(s) the joists and decking. Beams run parallel to the ledger and fasten to the posts. The number of beams increases as the span away from the house increases.
Mounting
Mount the beams on the sides of the posts or on top, using the method that best suits the specific requirements of your design and construction details. Make certain that any joints fall directly over the center of a post so they get adequate support.
Larger beams, such as 4x12s, can be hard to find. They also are expensive. Make your own from doubled 2x stock fastened side by side. Install /1-inch plywood spacers every 2 to 3 feet to strengthen the beam and to make it the same size as the post that will support it. Fasten the beam from both sides with 3-inch galvanized lag screws.
Crowning
Beams (or any lumber for that matter) might display a slight crown (the high point of a curvature). Install crowned lumber crownside up. The weight of the deck will force the board straight.
Fasteners
In general, hex-head or carriage bolts provide more strength to structural joints than lag screws. However, if you can’t get wrenches on one or both sides of the joint because a joist or bracket is in the way, use lag screws. Bolts give you the chance to tighten joints that loosen.
Installing rim joists
Rim joists are the outer joists of the deck frame and typically define its edges. They include end joists and headers. End joists are attached to the ends of the ledger. A header ties the ends of the joists together.
Use angle brackets to attach end joists to the ledger and the header to the end joists. Brace each end joist against the ledger and the beam or corner post. Level it and fasten it with an angle bracket. Fasten the end joists to the beam or corner post with lag screws or bolts. Brace the header against the end joists, and nail it.
Installing inner joists
Inner joists bear the weight of the decking and everything that goes on it.
MEASURE AND MARK: Measure from the outside edge of the end joist and on the ledger, then mark the location of the center of the first joist hanger (use the spacing you derived from your span calculations—usually 16 inches). Then mark the center points for the remaining joists at the same interval.
Using a combination square, mark the ledger for the edges of the joist hangers.
LAPPING JOINTS: If your deck design requires joists longer than standard lengths, lap or splice two joists over a beam. To lap them, allow each joist to extend 8 to 12 inches beyond the beam, nail them together from both sides, and anchor them with seismic ties. If you lap the joists, be sure you shift the markings on the header before installing the hangers. To splice joists, butt the ends on the center of an interior beam. Nail cleats of the same stock to both sides of the butt joint.
Decking Patterns
In the simplest and most straightforward rail decking pattern, the boards are laid perpendicular to the joists, but there are many ways to vary this layout.
Some variations won’t require you to alter the subframing. Others will. Most diagonal patterns, for example, won’t require framing modifications, but alternating diagonal modules will.
The key to making decking patterns safe is to recognize that offset patterns mean that decking boards have
to span a longer distance than perpendicular decking. This may require closer joist spacing or stronger decking. If you want to change the direction of the pattern within the surface of the deck, or if you wish to lay out an elaborate design, you will have to plan the direction of the joists accordingly.
When planning unusual decking patterns, remember to design structural framing members carefully. The cut ends of each board must always be centered on a joist.
 For simple patterns, such as perpendiculars and diagonals, install the joists and scatter the butted ends of decking randomly across the surface.
For simple patterns, such as perpendiculars and diagonals, install the joists and scatter the butted ends of decking randomly across the surface.
For more complex styles, such as basket weaves and herringbones, support each modular decking unit with framing. Typically, this means installing blocking at regular intervals, with joists often doubled to receive the edge of the decking pattern.
Blocking and Bridging
To stabilize joists more than 8 feet long, install blocking or bridges. To block joists, nail pieces of the joist stock between them. For bridging, cut the ends of lx or 2×4 sections at an angle to fit diagonally between the joists.
Building a Cantilevered Deck
Not all decks have their edges neatly corresponding to the edges of the posts and beams. Cantilevered decks have joists that extend past their beams. The header joist, parallel to the ledger and tying together the ends of the extended joists, is not supported directly by the beams or posts.

ADVANTAGES: This design is often very attractive and can make it possible for you to build a larger deck than you could with a corner-post design. For example, cantilevering can extend a deck over a slope that is too steep or rocky to allow footings and posts at the corners. Such an extension creates space that otherwise might not be usable. Cantilevering creates a floating effect on a deck of any size. With footings inside the perimeter of the deck, the structure appears to hang in space.
PRIME RULE: Local codes govern the length of the overhang, but in general no more than a third of the deck’s total area should extend beyond the outer beam. The distance from the ledger to the beam should be at least twice the distance of the overhang.
The beam that supports a cantilevered deck can be a single board, a pair of boards mounted on either side of the posts, or a laminated beam of two or three boards fastened together. Such laminated beams can likewise rest in post caps or flank the posts.



 Chat
Chat 








