Commercial ramps with reliable handrails – a guarantee of comfort for every visitor
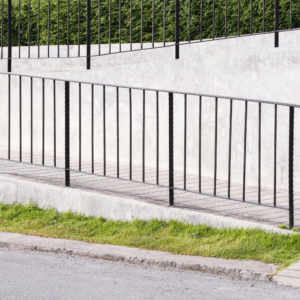
True care for customers and visitors is evident in the attention paid to every detail. Comfortable parking near the building, landscaped surrounding area, and, of course, ramps for commercial buildings for easy access to the house of people with specific needs – all of this will certainly benefit your business.
In this article, we will discuss the features of installing commercial building ramps, the legal requirements for this type of structure, and such an essential element of the ramp system as railings.
.
Types of commercial wheelchair ramps: сhoose the material depending on the specifics of your building project
The material used to make the product will differ depending on whether you plan to add a capital ramp or use a mobile structure. When creating wheelchair ramps, four options are the most popular.
Wood wheelchair ramps
This option is chosen by those owners of commercial buildings who prefer the unique texture of wood to metal exterior details. Another advantage of this solution is the relative economy.
Keep in mind that wood requires special care, installation and dismantling such a structure takes a long time, and building a wooden system is impossible without the permission of the relevant authorities

Concrete ramps for business
This material is not suitable for every house on your commercial property. Such structures, as well as wooden ones, belong to the permanent ones. Their construction requires a permit, an architectural project, and enough space. Because of the weak durability over time, concrete ramps may need repair.
At the same time, concrete is a relatively inexpensive material, which makes concrete structures the perfect solution for companies with limited budgets.
Aluminum ramps and landings
An excellent alternative to the wooden and concrete ramp – products made of structural aluminum. This metal is very light, which makes it indispensable for creating mobile structures. In addition, aluminum is very strong, so it can withstand considerable daily loads and not lose its properties, and the installation of aluminum structures takes a little more time.
Numerous advantages of such structures affect their cost – they are more expensive than their wooden and concrete counterparts.
Steel designs
This metal is mainly used to make modular wheelchair ramps. Their advantage is that they can be adapted to any building. However, there are disadvantages. They include the great weight of steel products, which complicates their installation and movement, this on the other hand provides perfect sturdiness and longevity of the product. They are also custom designed by Art Metal and hot dip galvanized to protect from corrosion for many years.
[widget id=”nav_menu-35″]
Commercial Iron Railings | Ramps in Toronto
Shape does matter
In addition to manufacturing ramps in different materials, commercial ramp manufacturers offer their customers installations of different shapes, making it possible to reach the most remote places in manufacturing facilities or other public buildings.
Commercial Straight Ramp
Classic ramps have a straight shape without bends or curves. You can use them for easy access to any entrance, be it a production hall, a school, or an office building.
Commercial L-Ramp
It is a structure whose sections are arranged perpendicular to each other and connected by an intermediate platform.
Commercial Switchback Ramp
The design is based on several sections arranged at an angle of 180 degrees and connected with platforms for recreation. It allows you to move on an uneven surface with different height differences comfortably and safely..
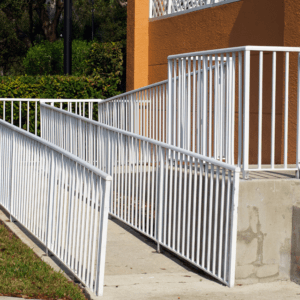
Commercial ramp design ideas
The idea of any of the ramps described above can be implemented in several ways, opting for a cast monumental structure or a portable solution. Depending on which technology underlies the creation of ramps for commercial entities, there are five types of construction for these installations.
Threshold ramps
These are portable ramps that are installed so that people on wheelchairs can cross thresholds or other low obstacles like curbs. Most of them are made of metal, but there are also rubber ones.
Folding structures
These ramps have several panels that double or triple up for easy transport. They do not meet the code for the ramp – they have no railings, which is a direct violation of ADA compliance. So they don’t rule out other, more substantial commercial ramps.
Telescopic products
Such structures consist of two separate skids, which are spaced at a distance equal to the distance between the wheels of the wheelchair.
Modular wheelchair ramps
These ramps are more solid than previous options but still do not require a building permit and are more mobile, as they can be dismantled and moved to another place at any time. Modular structures consist of several sections, which are fastened to platforms, and are most often made of aluminum.
Capital wheelchair ramps for stairs
These structures are attached to the house according to pre-designed customized ramp layouts and are based on ADA Compliance. Their installation takes a long time, but you can use them for decades.
Ramp requirements in compliance with Building Code:
1. All public buildings with height differences greater than 0.5 inches must have commercial wheelchair ramps or an alternative means of transportation for people with specific needs. This can be a special lifting device.
2. The distance between railings shall not be less than 36 inches.
3. The maximum slope is 1:12, and the cross slope is 1:48.
4. The minimum size of the intermediate platform is 36×60 inches.
5. Railings should be placed up to 38 inches high, and if the project calls for additional children’s railings, they should be placed up to 28 inches off the ground and at least 9 inches from the main handrails.
6. Handrail extensions should be 12 inches or longer.
Only designs that comply with the commercial ramp code can guarantee the comfort and safety of all population segments – whether people on wheelchairs, mothers with strollers, or children with scooters and other mobility aids.
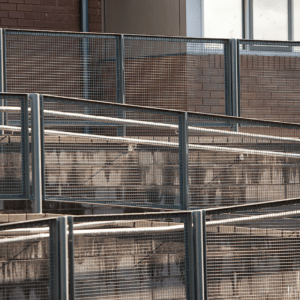

How to choose the best ramp for public use
The first recommendation from the experts is to choose the type of ramp according to the type of your building. Commercial ramps can be installed in:
– schools;
– nursing homes;
– government buildings;
– universities;
– hospitals;
– modular buildings;
– churches;
– hotels;
– in production facilities, etc.
Accordingly, the purpose of the wheelchair ramp will also be different. For example, you can’t do without a solid concrete or metal structure in a hospital. In production facilities, you may need a small threshold ramp for overcoming obstacles or access to equipment.
Once you have decided on the type of structure, you can move on to the other noteworthy characteristics.
Material
One of the most popular materials for making commercial ramps is concrete. This material is quite durable and, at the same time, cost-effective. Please note: even concrete ramps require metal handrails.
Placement of the structure
In addition to ramps building code, designers have to consider building access ramp codes, according to which the wheelchair ramp should not block access to the entrance door. If the platform is in front of a door that opens to the outside, you have to change its direction.
Think about what’s included
If you want to install a permanent ramp in compliance with the ADA, your structure must be equipped with railings. You may also need an anti-slip coating or threshold for the ramp to protect your visitors from falling during the cold season.
Why order wheelchair ramp railings from Art Metal?
By contacting our company, you can:
– choose the railings to your taste: we produce steel and aluminum structures of different designs;
– get your product regardless of your location: we’ll deliver your purchase to Ontario and anywhere else in Canada;
– count on quality maintenance;
– contact us on our website or by phone: Art Metal managers will process your request equally quickly regardless of the channel of communication;
– receive a lifetime warranty on our products;
– experience all the benefits of a personalized approach and great customer service developed over the years.
Contact our manager, and get help finding the perfect wheelchair for your quality, reliable wheelchair ramp.
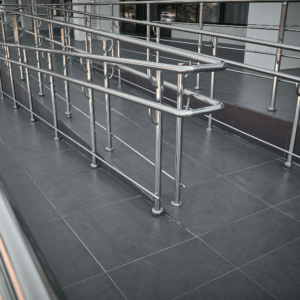





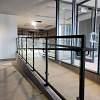

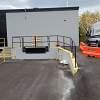

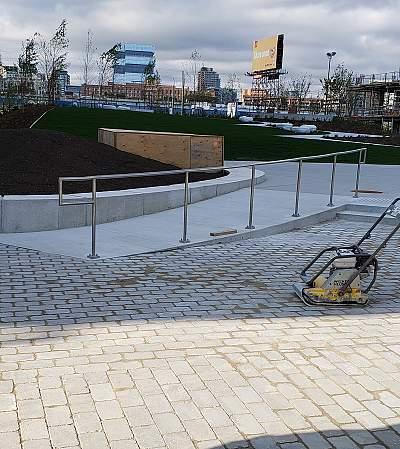
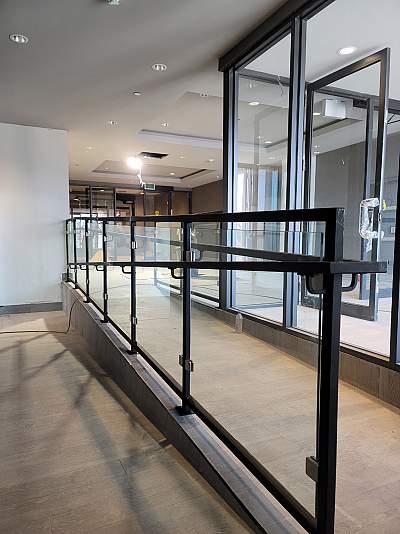
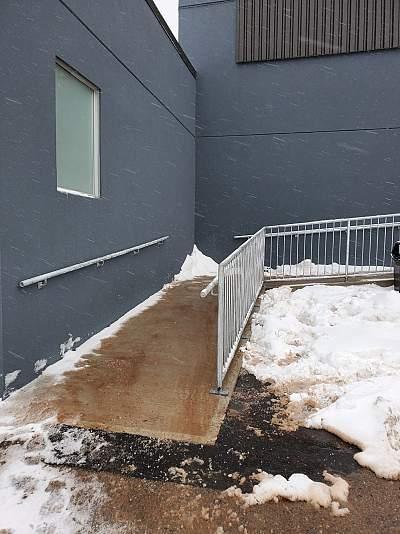
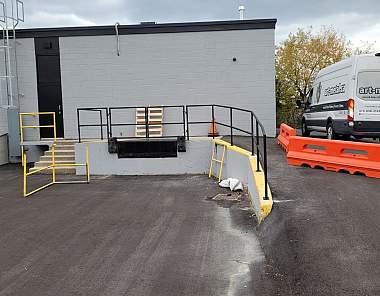
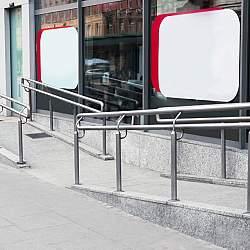
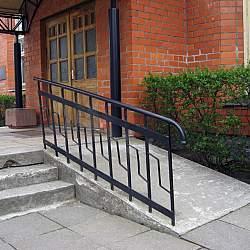
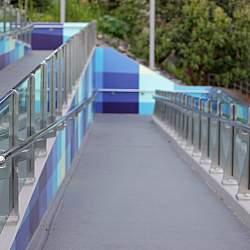
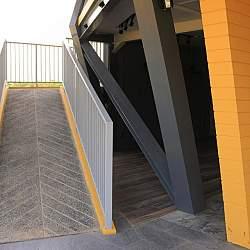
 Chat
Chat 








